Modular Kitchen Designs
Customize Your Space with Modular Kitchen Interior Solutions
Transform your kitchen with our affordable modular kitchen design services in Kolkata. We are the best interior design company, dedicated to creating stunning, functional, and cost-effective kitchen interiors. Our team of skilled designers and craftsmen works in close collaboration with you to breathe life into your kitchen vision. From optimizing space utilization to handpicking top-tier materials, we ensure that every detail is tailored to your preferences.
We take great pride in offering pocket-friendly modular kitchen solutions that cater to diverse budgetary needs. Discover the perfect fusion of style and practicality for your culinary haven. Elevate your living space with our modular kitchen interior design services.
Don’t hesitate to reach out to us today to initiate a conversation about your project and take that crucial first step toward achieving your dream kitchen. Your ideal kitchen is just a call away.
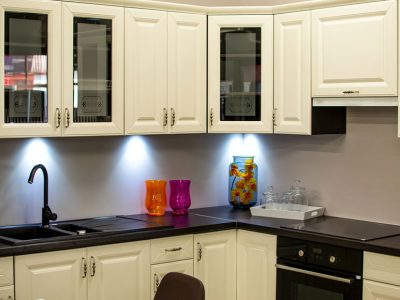
Classic Modular Kitchen Design
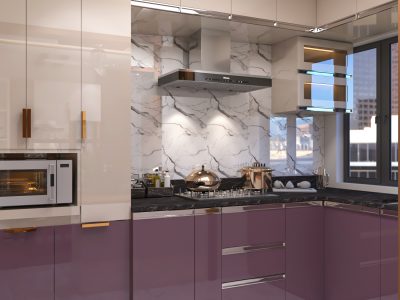
L-Type Modular Kitchen with Tall Cabinet
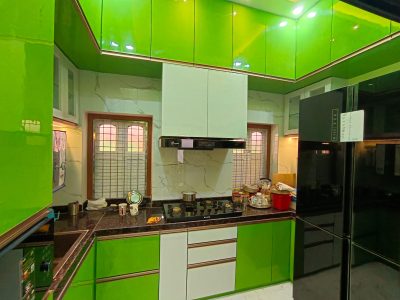
U-Type Modular Kitchen with Tall Cabinet
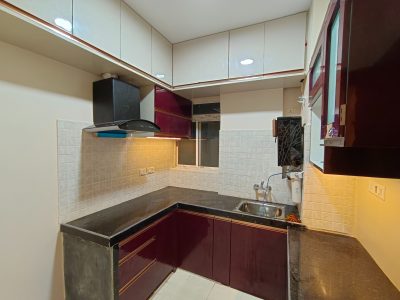
U-Type Modular Kitchen Design
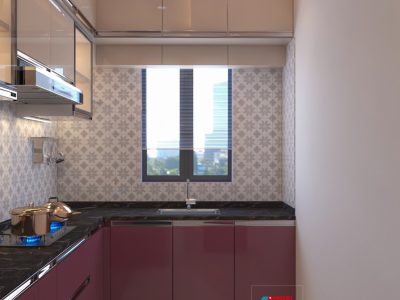
L-Type Modular Kitchen Design
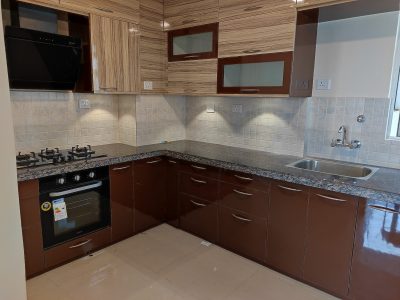
L-Type Modular Kitchen with Inbuilt Microwave
Frequently Asked Questions
Choosing a modular kitchen over a traditional one has become increasingly popular for several reasons. Modular kitchens are a modern and efficient way of designing and organizing your kitchen space. Here are some key advantages of choosing a modular kitchen:
Customization: Modular kitchens offer tailored designs to match your style.
Space Optimization: Maximize storage and organization with modular solutions.
Easy Installation: Quick assembly and installation save time and money.
Efficient Organization: Keep your kitchen clutter-free and organized.
Durability: Modular kitchens are built to withstand daily use.
Easy Maintenance: Easy-to-clean materials simplify upkeep.
Aesthetics: Sleek, contemporary design enhances your home’s look.
Functionality: Ergonomically designed for efficient cooking.
Cost-Effective: Long-term savings due to durability and maintenance.
There are various modular kitchen layout options to choose from, depending on the available space and personal preferences. Some popular options include:
Straight/One-Wall Layout: This layout is suitable for small kitchens or studio apartments with limited space. It consists of a single, straight counter along one wall, with the appliances and storage cabinets arranged in a linear fashion.
L-Shaped Layout: This layout is characterized by two adjacent countertops forming an L-shape. It is a widely used and versatile option that can accommodate ample storage and workspaces. It works well for both small and medium-sized kitchens.
U-Shaped Layout: This layout includes three countertops forming a U-shape, providing plenty of workspace and storage options. It is an ideal choice for larger kitchens and offers an efficient workflow by allowing easy access to all areas.
Parallel/Galley Layout: This layout consists of two parallel countertops with a pathway in between. It is suitable for narrow or smaller kitchens as it maximizes the use of the available space. The appliances and storage units are placed along the two counters, allowing for easy movement within the kitchen.
Island Layout: This layout includes a freestanding countertop positioned in the center of the room, providing extra workspace and storage. It is ideal for larger kitchens and can be used as a dining area or for entertaining guests.
Peninsula Layout: Similar to the island layout, the peninsula layout consists of a connected extension of the main countertop, creating an additional workspace. It can be used to divide an open kitchen from the living or dining area and provides extra storage and seating options.
These are just a few common modular kitchen layout options, and there are various combinations and customizations available to meet individual needs and preferences.
Yes we offer 3D visualization for for better understanding of your kitchen design and you can understand what do you get in the final product.
Expected budget for designing modular kitchen interior starts at Rs. 40,000 to Rs. 1,15,000
Yes, we provide up to 20 Years warranty and 2 Years of free maintenance.